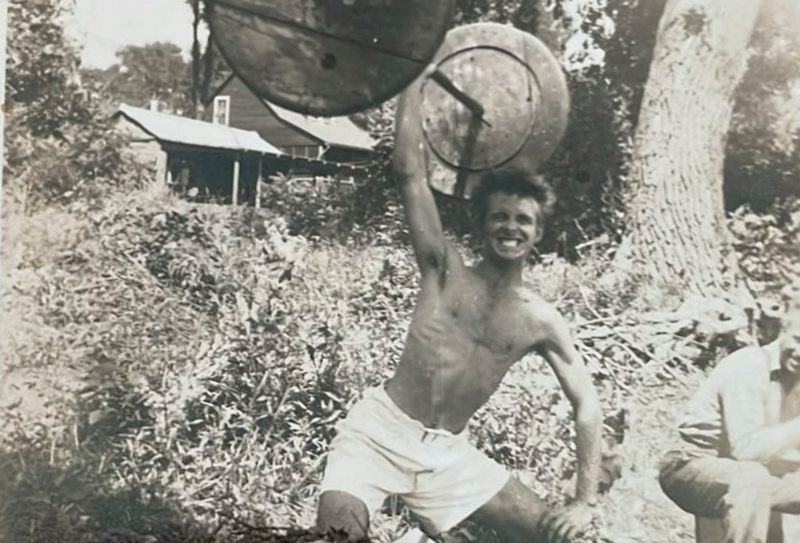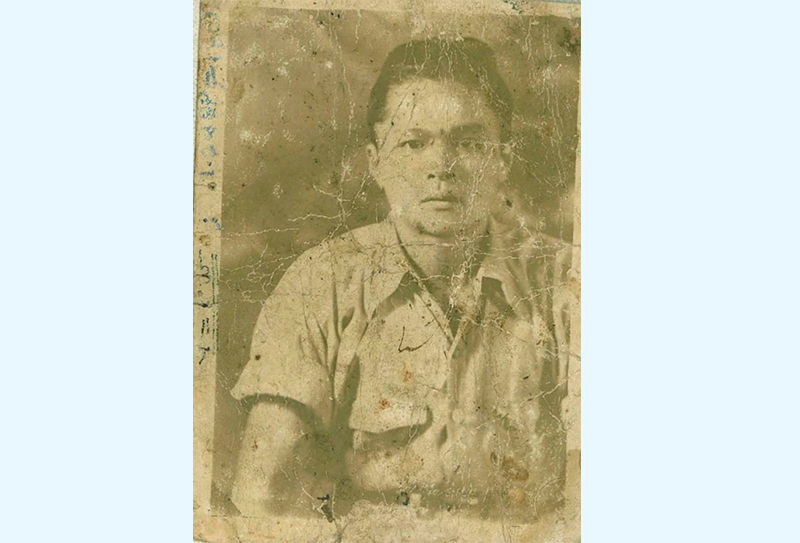This full-scale remodel and addition took place both before and after the devastating Eaton fire. While several of the houses on the same street unfortunately burned down, our new build with fire resistant venting and exterior building shell survived the wildfire.
When we first engaged the client, another contractor had already stripped the house of all building materials, leaving only the existing framing in place. Further, the previous house had been constructed on an unfilled concrete block foundation with shallow footings.
Our design team reimagined the entire layout of the house, adding over 500 square feet to make the house a 3 bed/2.5 bath home. With plans approved, our construction team replaced the entire foundation system leaving the previous framing in place, reinfored the entire structure, and brought this neglected home into the 21st century.
This early 20th century house was added onto and remodeled down to the studs. It features all new MEP systems and modern amenities, all while preserving the historic charm of the California Bungalow style.
This spec house project started out as a 3,360 square foot lot in the Tujunga neighborhood of Los Angeles that had sat vacant for several years. A house that previously was on the property had burned down about ten years earlier and the old foundation was still in place. Our design team drew plans for a new 1,850 square foot, two-story house, and took the plans through the Plan Check process with LADBS. Once approved, construction began with regrading the entire lot, setting foundations and retaining walls, and completing the build. The project was sold within months of final sign-off.
This 1,200 SF 2-story ADU was squeezed in a small 20’ x 46’ parking lot behind an existing 4-unit apartment building. The challenge of building in such a confined space was increased by the fact that vital sewer and electrical connections were located both underground and overhead the proposed building. Our first order of business was to reroute the sewer and electrical connections for the existing building with minimal disruption to the tenants and get the existing building ready and LADWP to accept a new 6 meter electrical service panel. Once that was completed, we moved forward with foundations, framing, and building out the rest of the ADU. The project was rented out to new tenants within months of final sign-off and is now generating income for the property owners.
Contact us today to build what’s next!
What perhaps makes us most proud is knowing how many clients we’ve helped build while showing the next generation of the LaPointe family the value of hard work and perseverance. Here is son Felix helping to mark cabinet locations for one of our kitchens and son Joseph clearing out some rocks from one of our recent builds.
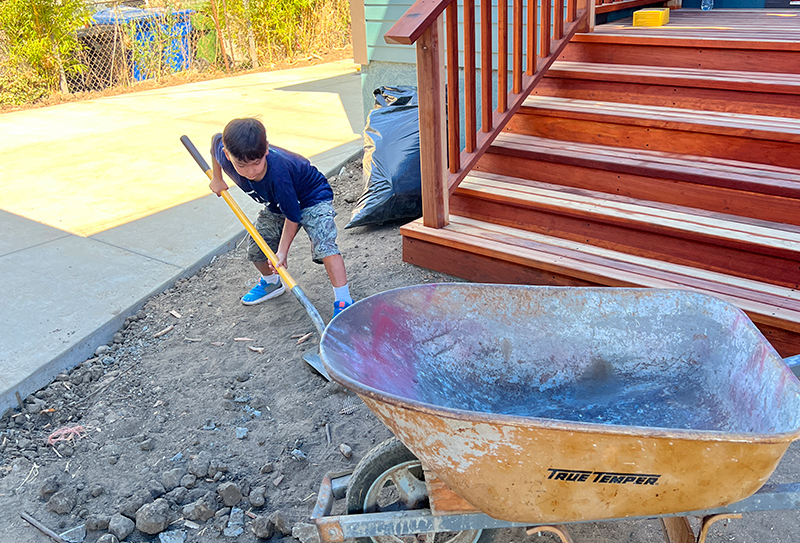
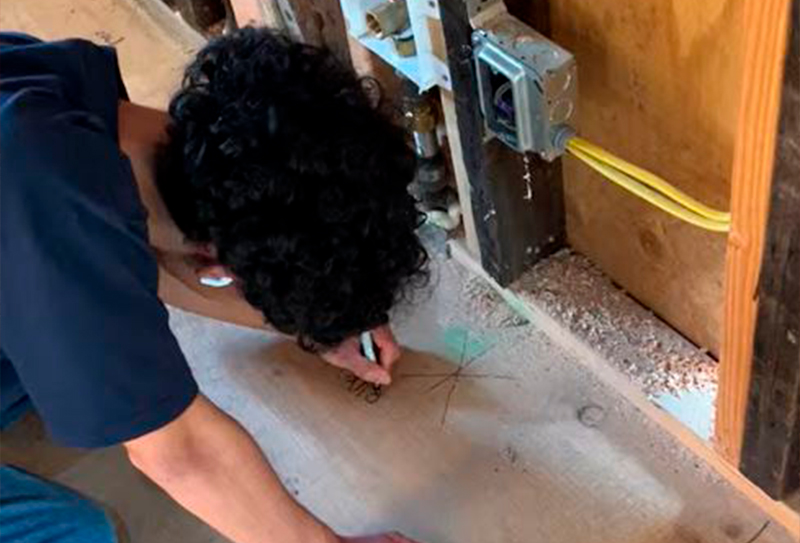
The last couple years have found our residential work becoming more high-end as property values continue to climb, while an ever-growing number of clients are looking to ADU’s to increase living and rental space. Thanks to repeat customers and referral work, our crews and subcontractors are consistently busy and our client base continues to expand. Here we are pouring the driveway in for one of our Altadena projects and laying Carrara marble tile in a master bathroom in Cypress Park.
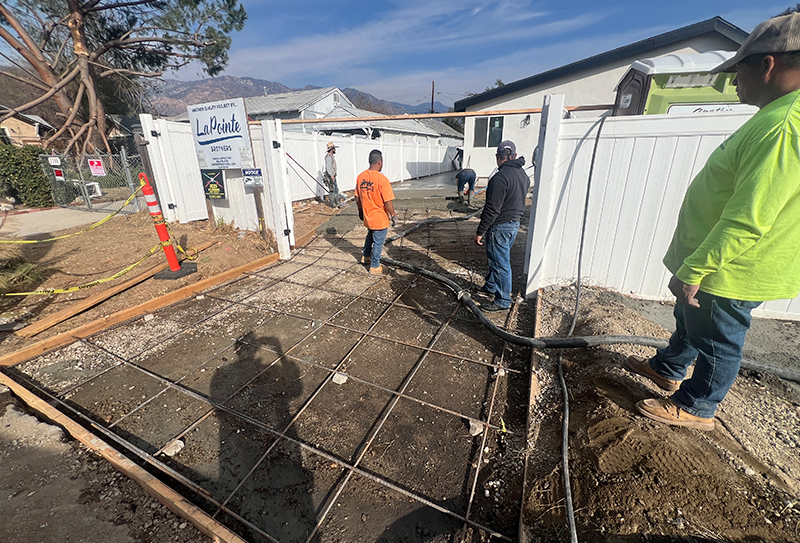
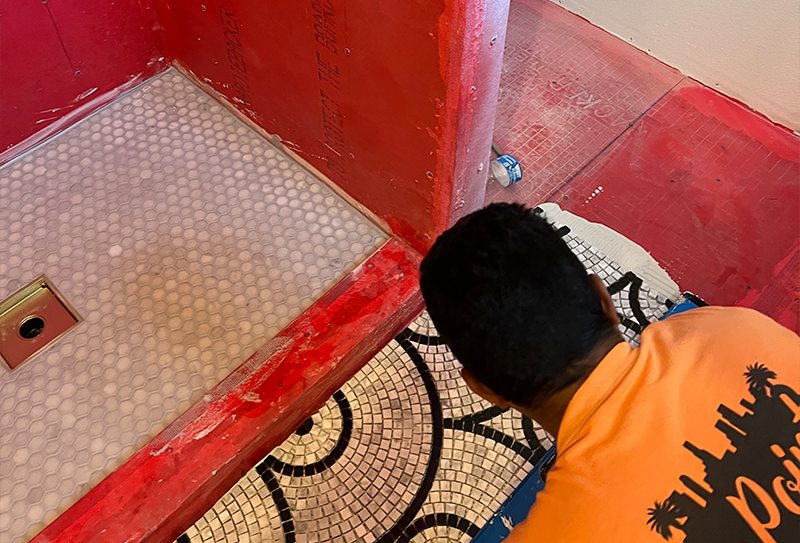
During this time, we began expanding our offerings to office owners and educational clients, with medical office renovations in Venice, Beverly Hills, and Northridge, and work for schools and churches in La Crescenta and Westwood. Here we are doing some plumbing work above the T-bar acoustic in Beverly Hills and putting the finishing touches on a school office paint and flooring upgrade.
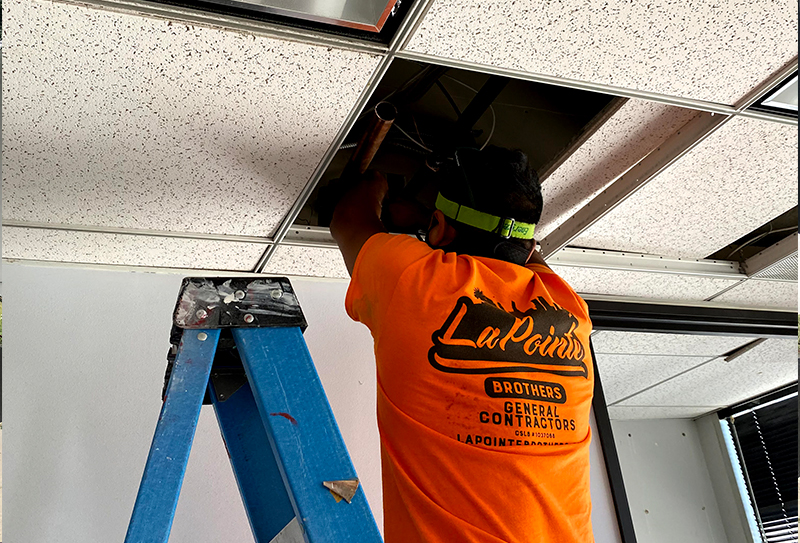
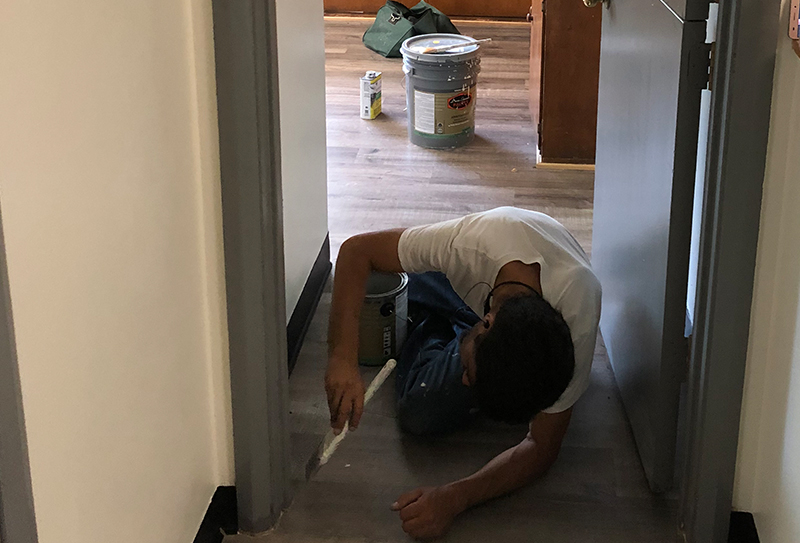
While much of the world slowed to a halt in the first few months of the pandemic, that was not the case for us in the construction industry. In fact, several of our clients contacted us in the few first days of the initial lockdown to make sure we would still be committed to their projects – which we were 100%. Here Sean is backing a skid steer into down a tight driveway for a house addition in Burbank, and our crew is working on a new monument sign on one of our multifamily renovations.
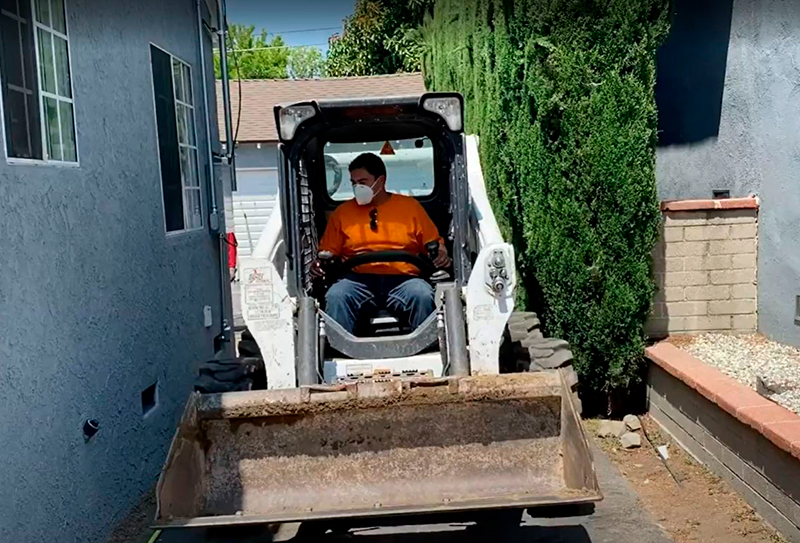
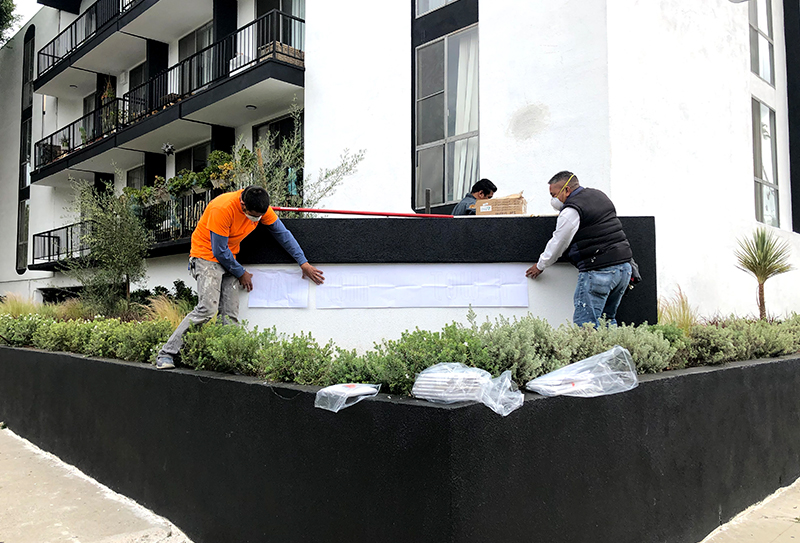
Here we began our first true ground-up projects, starting with a custom spec house in Tujunga. The myriad requirements the city has in projects of this scope was something we quickly became familiar with; now part of the knowledge we bring to all our projects to this day.
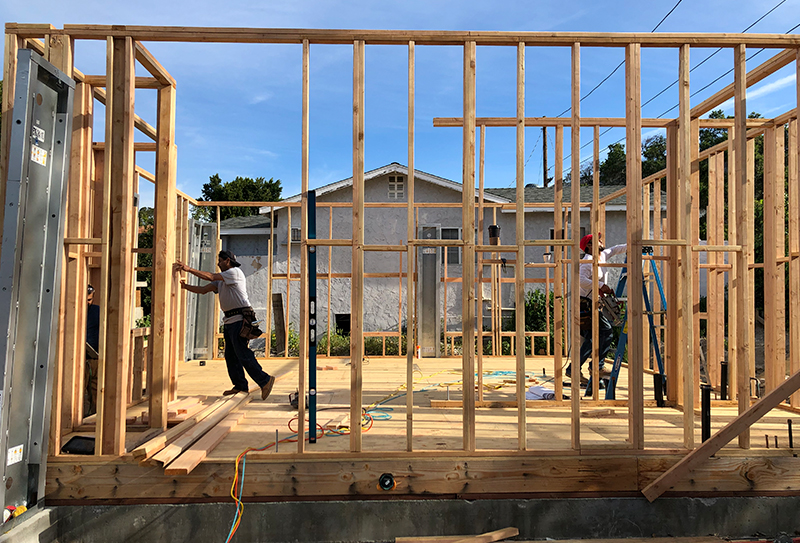
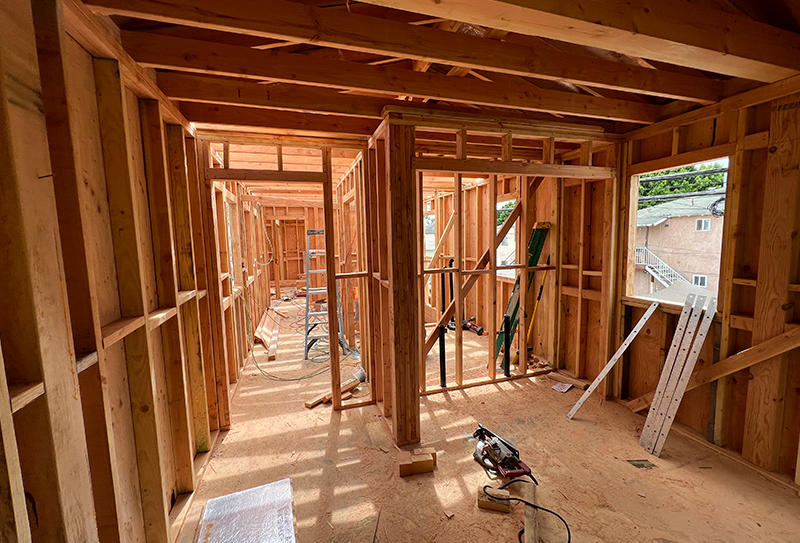
During this time, our number of multifamily clients grew, both in the market-rate and the affordable housing sectors, starting with smaller unit renovations at 2 and 4-unit buildings, and moving up to major renovations of entire 30-40 unit buildings. Here we learned the unique challenges that multifamily owners face in building upkeep and tenant relations.
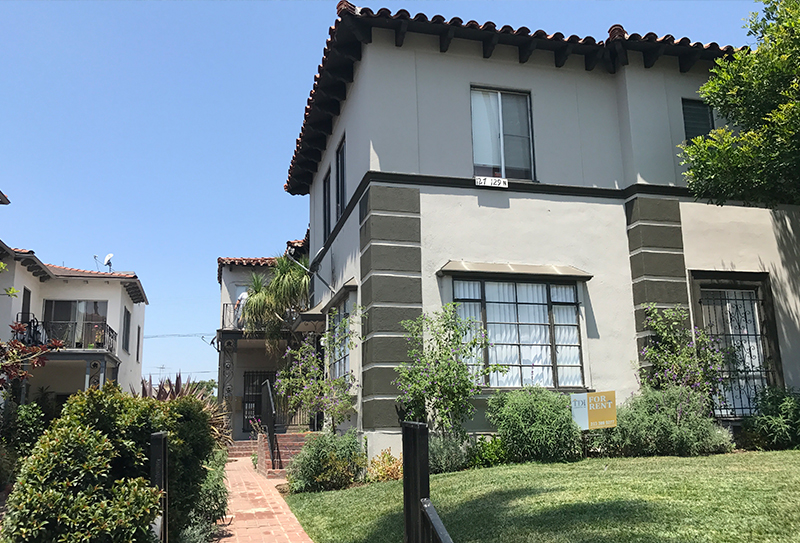

In what was our largest project at the time, we were tasked with renovating a historic duplex in Angelino Heights that required extensive work both inside and out.

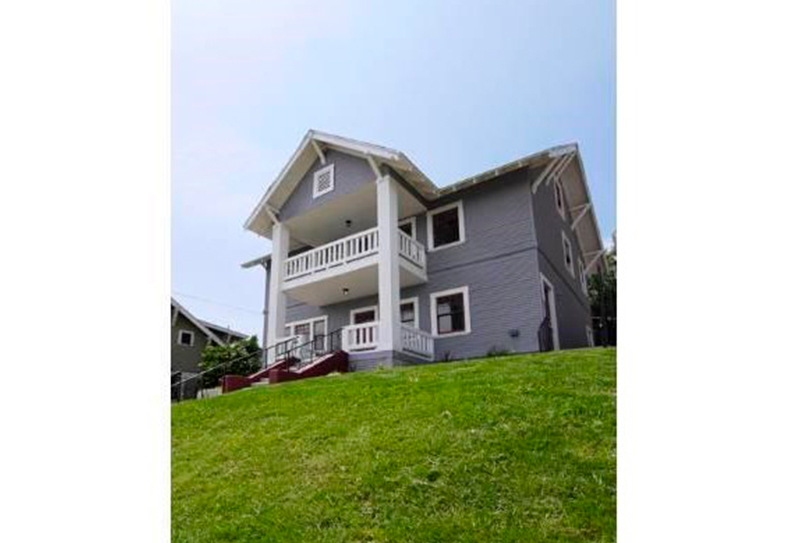
One of our first major renovation projects required us to stay true to the architectural legacy of old Pasadena. It was here and other similar projects that Sean LaPointe gained a finer appreciation for the enduring quality of classic California craftsmanship.
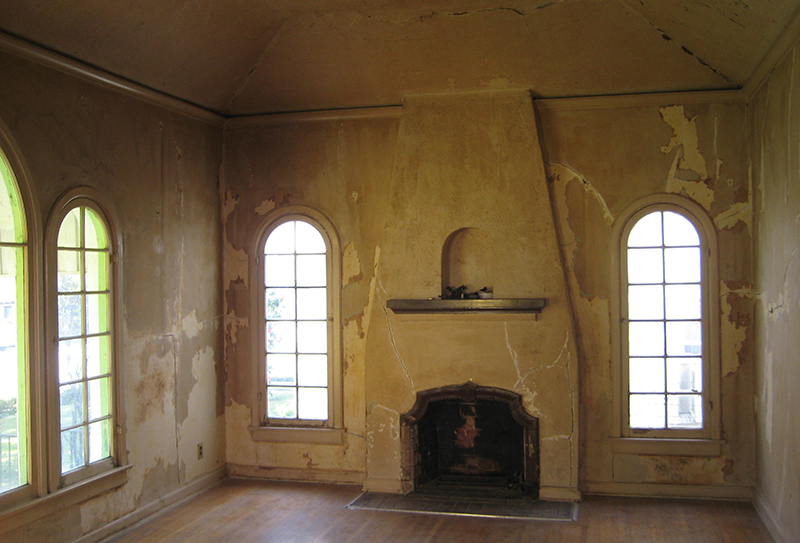
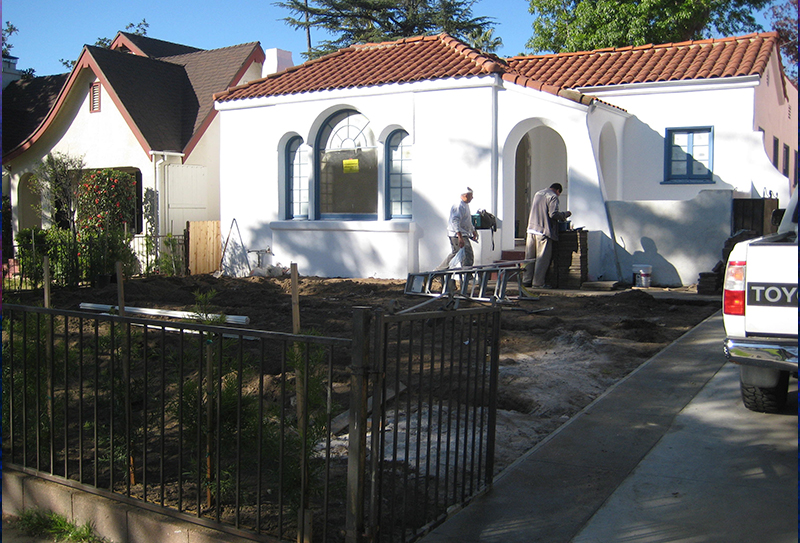
Before starting what would become LaPointe Brothers, Sean LaPointe began his career first working in commercial real estate brokerage specializing in the sale of retail and automotive-related properties, then as a construction manager for a family-owned real estate development company specializing in condominiums and apartment buildings. In these years, Sean became grounded in construction budgeting and project management, and he also made important connections with other general contractors, subcontractors, and other construction and design professionals.
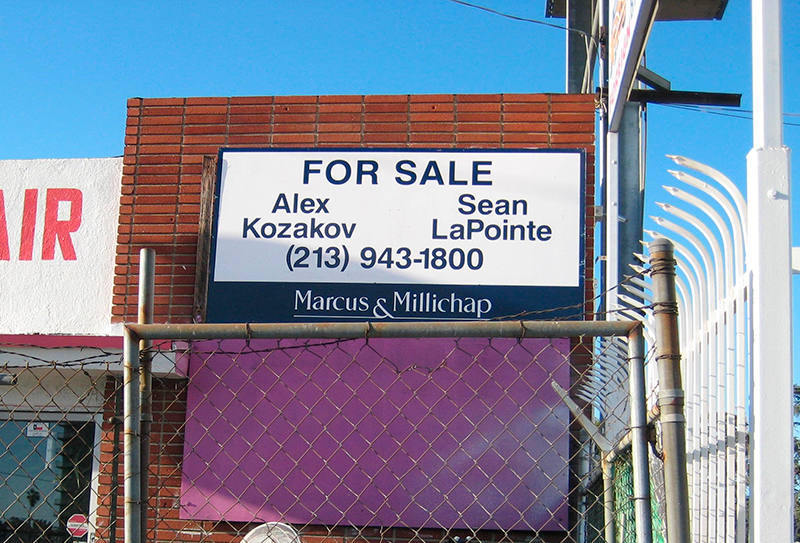
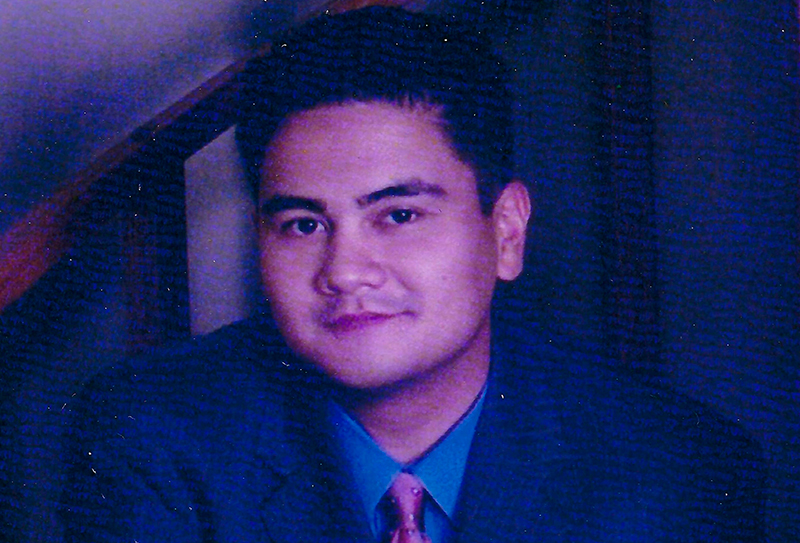
During these years, Sean and Eric completed their formal education in Michigan. In 2005, Sean made the move to sunny Southern California, followed by Eric and the rest of the LaPointe family shortly thereafter.
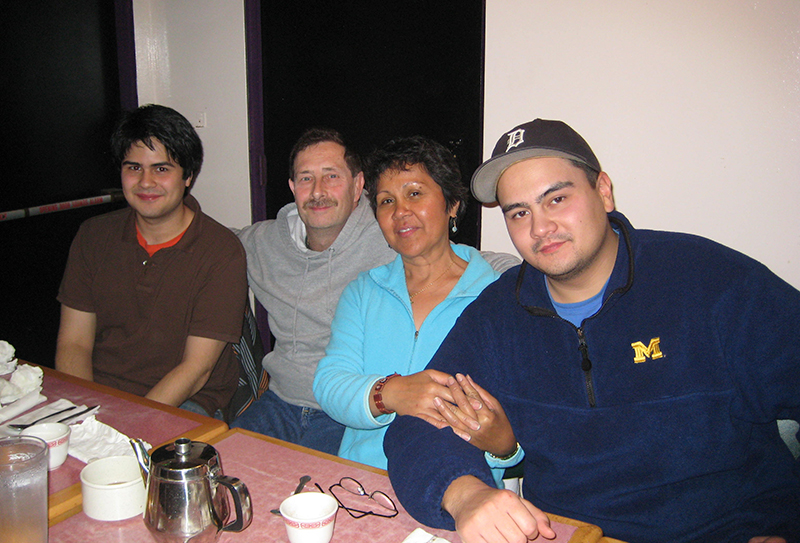
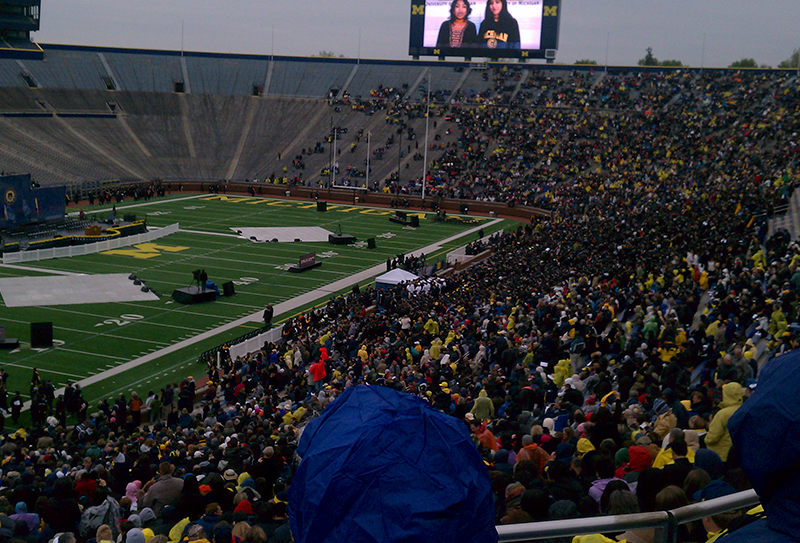
The traits and skills learned by Ernest LaPointe were passed down to his son Serge LaPointe who studied technical and architectural drafting and also worked in the same profession. These were then passed down to sons Sean and Eric LaPointe, who still use these skills today. Pictured here are Ernest, Serge, and Sean; three generations of the LaPointe family in the house Ernest built himself.

After the war, Ernest LaPointe immigrated to the United States and began a long career in toolmaking and homebuilding. It was during this time that Ernest became acquainted with the very precise requirements of engineers in the automotive industry and built his own house, working hands-on in all the trades needed to complete the project.
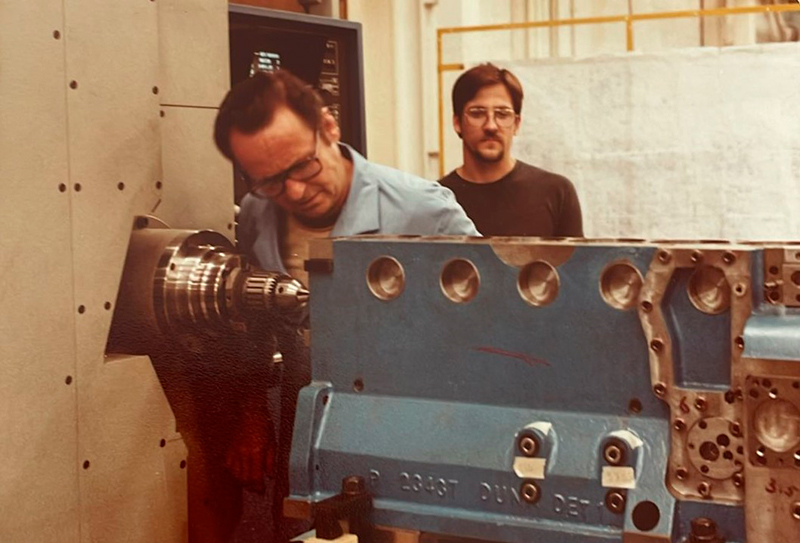
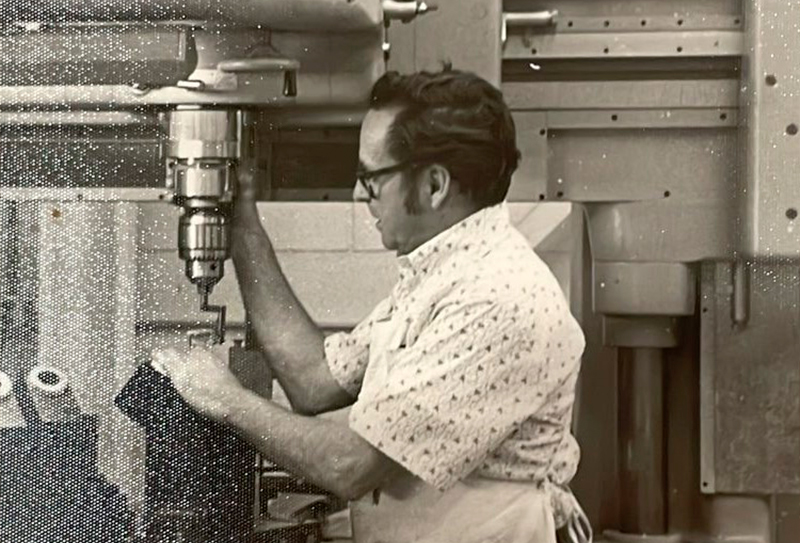
Ernest LaPointe and Paulo Napigkit, our grandfathers, passed on a legacy of sacrifice, hard work, and dedication. Here they are in earlier years, Ernest as a young man in Quebec, and Paulo as a young man in uniform during the war.
